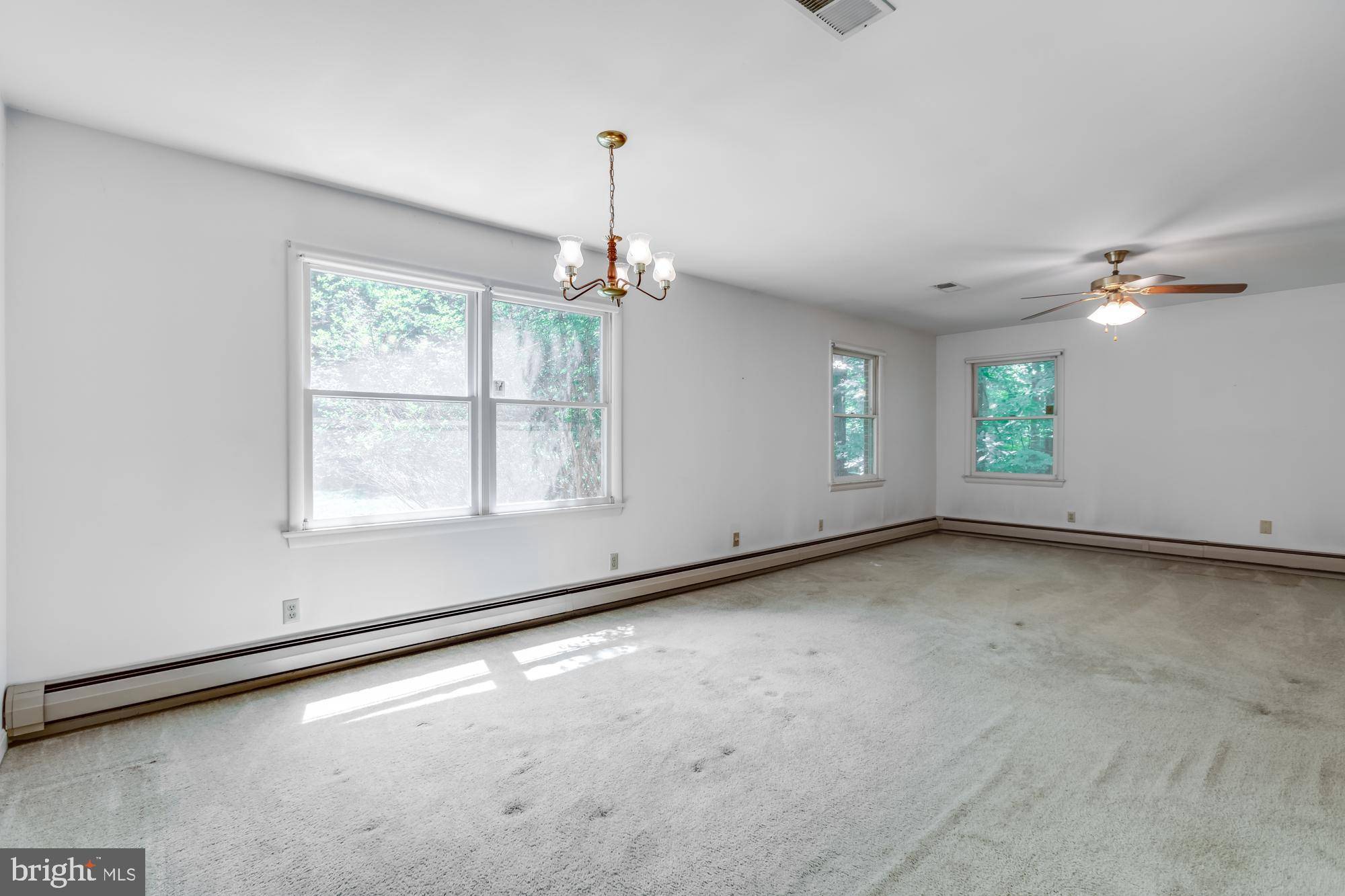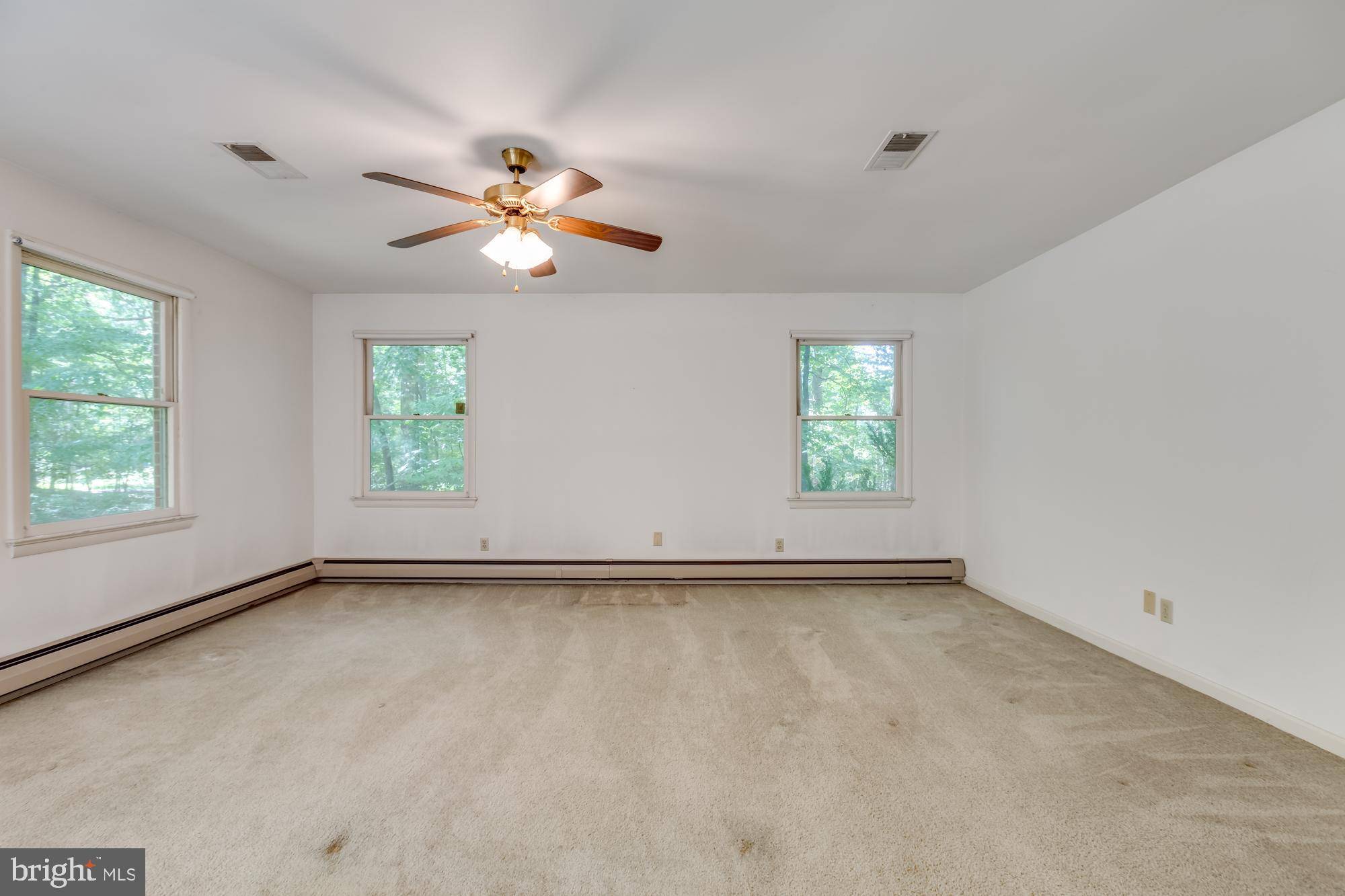Bought with Kristen E Heitman • CTI Real Estate
$750,000
$750,000
For more information regarding the value of a property, please contact us for a free consultation.
4509 SHIRLEY GATE RD Fairfax, VA 22030
4 Beds
2 Baths
1,904 SqFt
Key Details
Sold Price $750,000
Property Type Single Family Home
Sub Type Detached
Listing Status Sold
Purchase Type For Sale
Square Footage 1,904 sqft
Price per Sqft $393
Subdivision Shirley Gate Park
MLS Listing ID VAFX100887
Sold Date 09/24/19
Style Ranch/Rambler
Bedrooms 4
Full Baths 2
HOA Y/N N
Abv Grd Liv Area 1,904
Year Built 1979
Annual Tax Amount $6,743
Tax Year 2019
Lot Size 2.390 Acres
Acres 2.39
Lot Dimensions 434 X 100
Property Sub-Type Detached
Source BRIGHT
Property Description
Located Minutes From George Mason University& The Heart Of Fairfax! This Great All Brick Home Sits Across Two Lots For A Total Of 2.39 Acres Ready For Your Future Expansion. Priced Below Assessed Value, This Deal Will Not Last Long. Come See Today & Plan Your Future! This Home Has Been Lovingly Cared For By Original Owner And Is Ready For You To Bring Your Vision To Create Your Home For The Next 30 Years. Located On Corner Lot Between Park Drive & Shirley Gate Road Giving Opportunity For Side Driveway To 3 Car Detached Garage. Unlimited Potential For All Your Dreams. Million Dollar Homes Being Built Nearby. Bring Your Architect & Design An Incredible Addition For This Well Built Home. Don't Miss This Great Opportunity. Come Today To Learn How To Make This Home Yours! Also included in sale lot 0564 06 0014 - 4515 Shirley Gate Rd.
Location
State VA
County Fairfax
Zoning 030
Rooms
Other Rooms Living Room, Dining Room, Primary Bedroom, Bedroom 2, Bedroom 3, Bedroom 4, Kitchen, Family Room, Laundry, Bathroom 2, Primary Bathroom
Main Level Bedrooms 4
Interior
Interior Features Breakfast Area, Carpet, Ceiling Fan(s), Combination Dining/Living, Entry Level Bedroom, Family Room Off Kitchen, Floor Plan - Traditional, Kitchen - Eat-In, Kitchen - Table Space
Hot Water Electric
Heating Central
Cooling Central A/C, Ceiling Fan(s)
Flooring Carpet, Ceramic Tile, Vinyl
Fireplaces Number 1
Equipment Refrigerator
Furnishings No
Fireplace Y
Window Features Double Pane
Appliance Refrigerator
Heat Source Electric
Exterior
Exterior Feature Patio(s), Porch(es), Screened
Parking Features Garage - Front Entry, Garage Door Opener, Inside Access
Garage Spaces 10.0
Utilities Available Phone Available, Sewer Available
Water Access N
View Garden/Lawn, Trees/Woods
Roof Type Shingle
Street Surface Black Top
Accessibility None
Porch Patio(s), Porch(es), Screened
Attached Garage 2
Total Parking Spaces 10
Garage Y
Building
Lot Description Backs to Trees
Story 1
Sewer Public Sewer
Water Well
Architectural Style Ranch/Rambler
Level or Stories 1
Additional Building Above Grade, Below Grade
Structure Type Dry Wall
New Construction N
Schools
School District Fairfax County Public Schools
Others
Senior Community No
Tax ID 0564 06 0013 & 0564 06 0014
Ownership Fee Simple
SqFt Source Assessor
Acceptable Financing Cash, Conventional, FHA, VA
Horse Property N
Listing Terms Cash, Conventional, FHA, VA
Financing Cash,Conventional,FHA,VA
Special Listing Condition Standard
Read Less
Want to know what your home might be worth? Contact us for a FREE valuation!

Our team is ready to help you sell your home for the highest possible price ASAP






